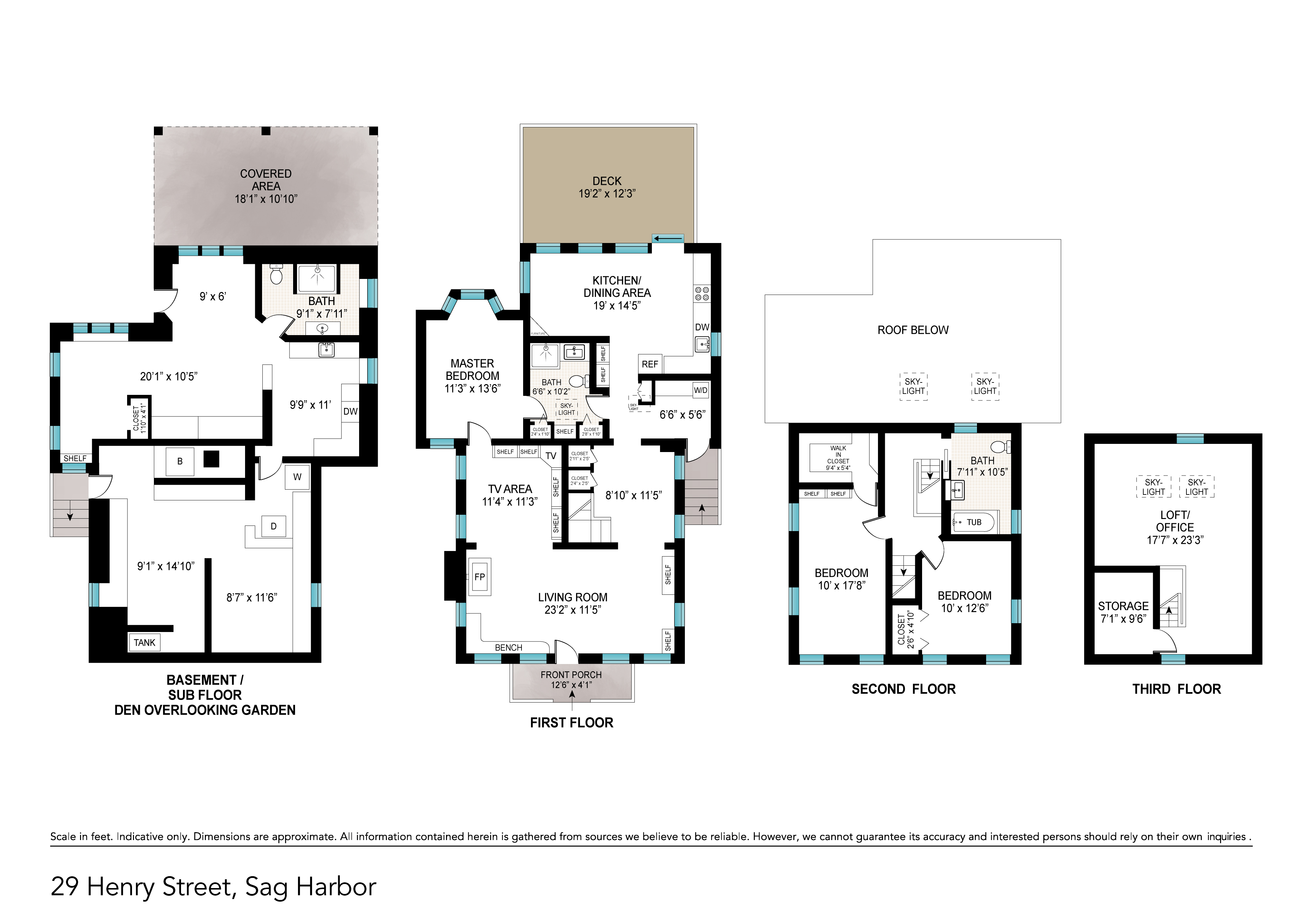29 Henry Street - Sag Harbor, NY $ 1,595,000
Floor Plan
- Basement: Den Overlooking The Garden, Full Bath/Finished Basement
- 1st Floor: Living Room, Master Bedroom, Full Bath, Kitchen/Dining/Deck
- 2nd Floor: 2 Bedrooms, Walk-In Closet, Full Bath With Jetted Tub
- 3rd Floor: Loft With Office
